COMPOSITION AND ASSEMBLY DRAWINGS
Masonry enclosures
Fixing process
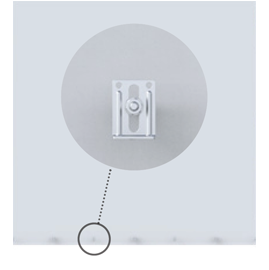
Draw a baseline and anchor the bracket to secure the profile with an anchor bolt.
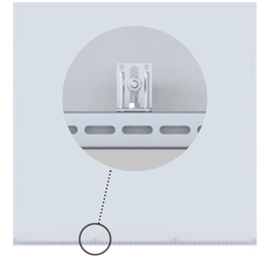
Fasten the standard horizontal material with a fastener and a dedicated bolt. (Depending on the site, the leveling may not be installed.)
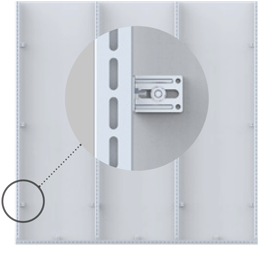
Set up the vertical material and secure it with an anchor bolt and bracket spaced from 1m to 1.5m.
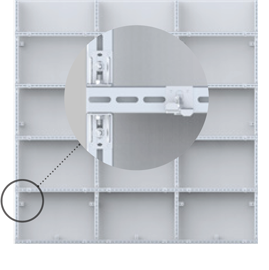
Cross horizontal + vertical pro- files and assemble with dedicat- ed bolts on perforated surfaces and fasten masonry or enclosure to the profiles.
Construction image
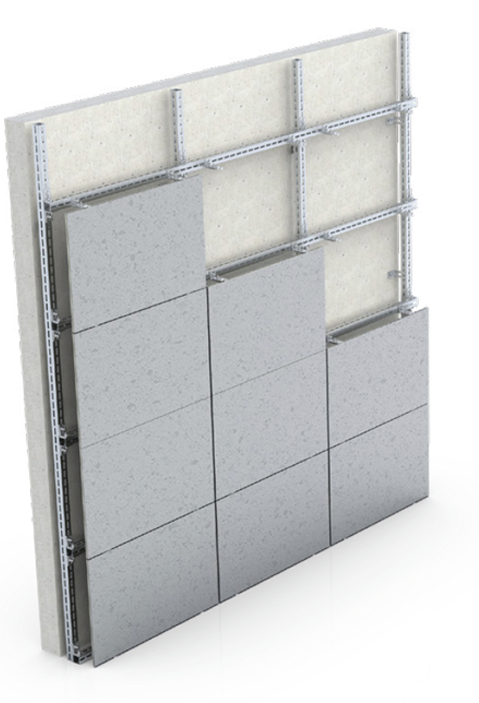
Masonry enclosure construction surface
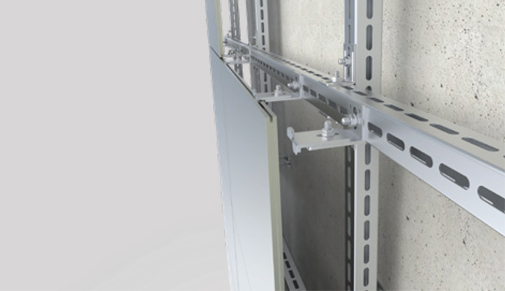
Masonry enclosure construction surface
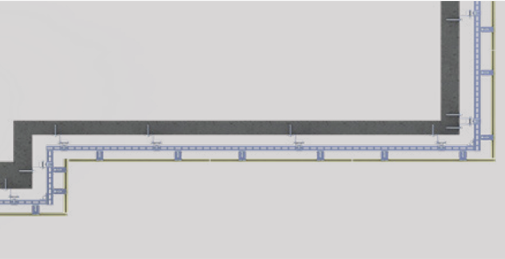
Metallic (panel) enclosure
Composition and structure

Construction images
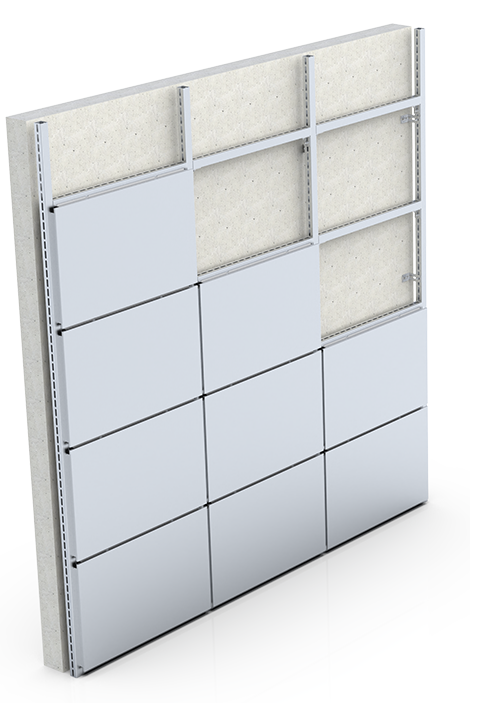
Construction side of metal (panel) enclosure
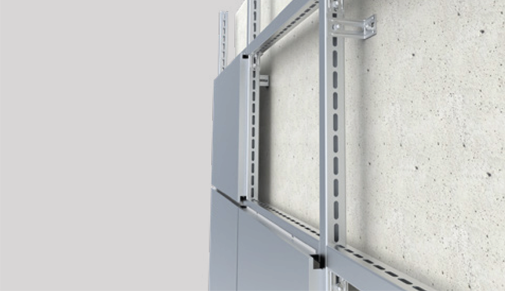
Construction side of metal (panel) enclosure
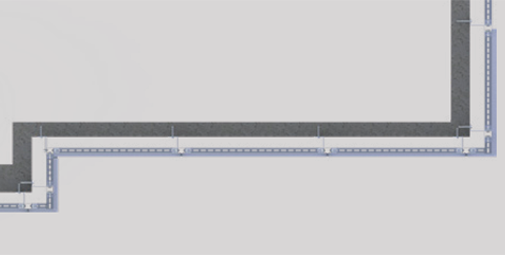
MASONRY ENCLOSURE ASSEMBLY DRAWINGS
When fixing the vertical profile of the masonry enclosure
(when using horizontal + vertical)
Sectional View

Front and
side views

When fixing the horizontal profile of the masonry enclosure
(when using horizontal + cross horizontal)
Sectional View

Front and
side views

When fixing masonry enclosure to one vertical profile
Sectional View

Front and
side views

When fixing the masonry enclosure to one horizontal profile
Sectional View

Front and
side views




